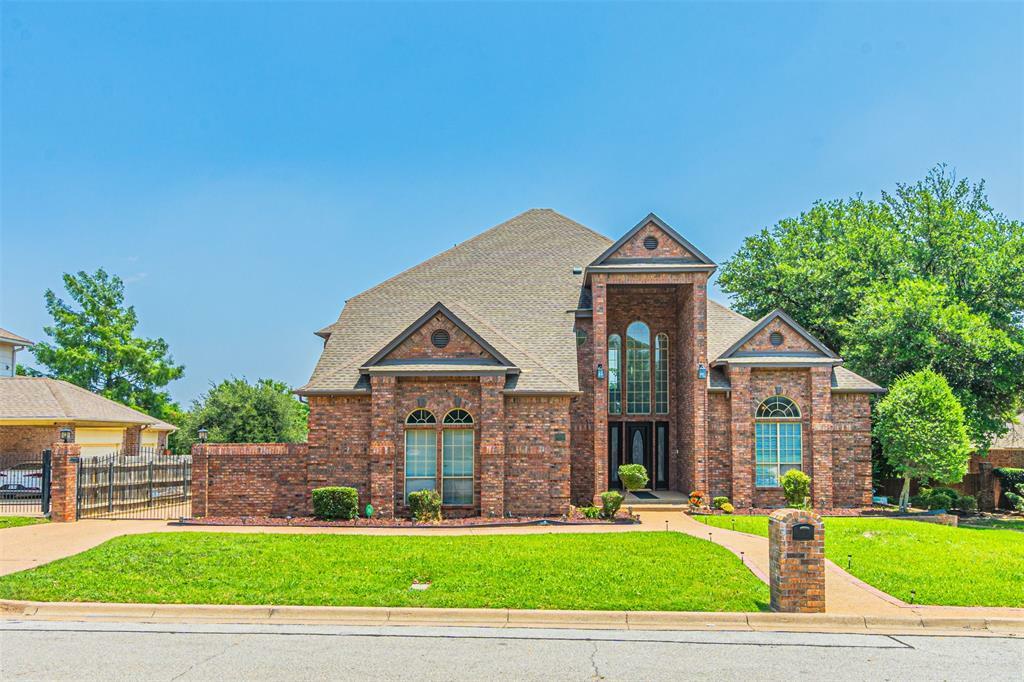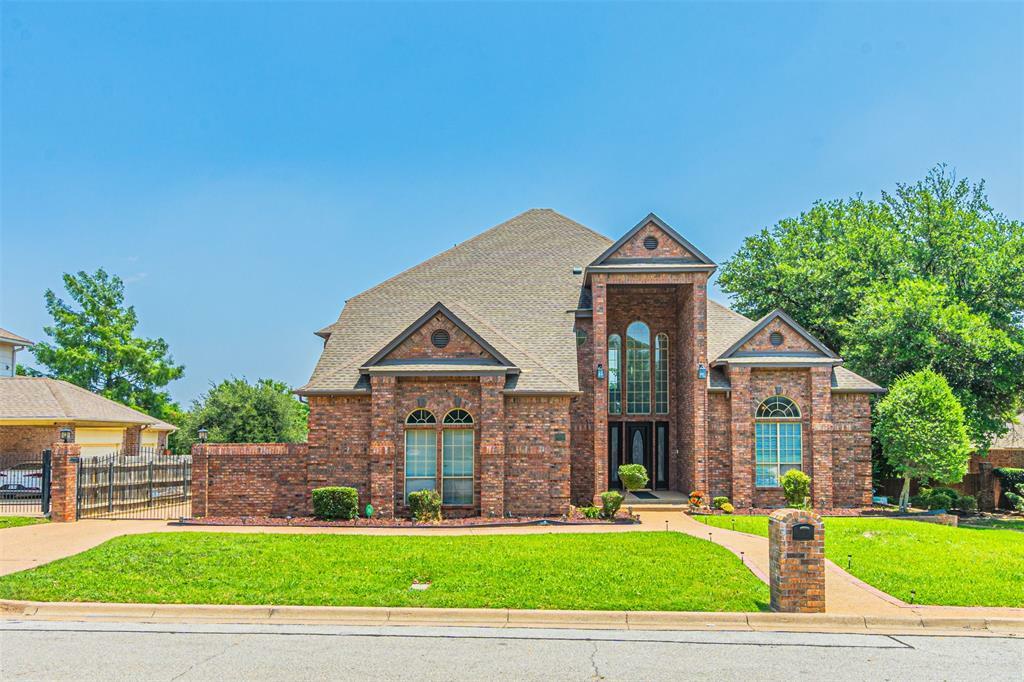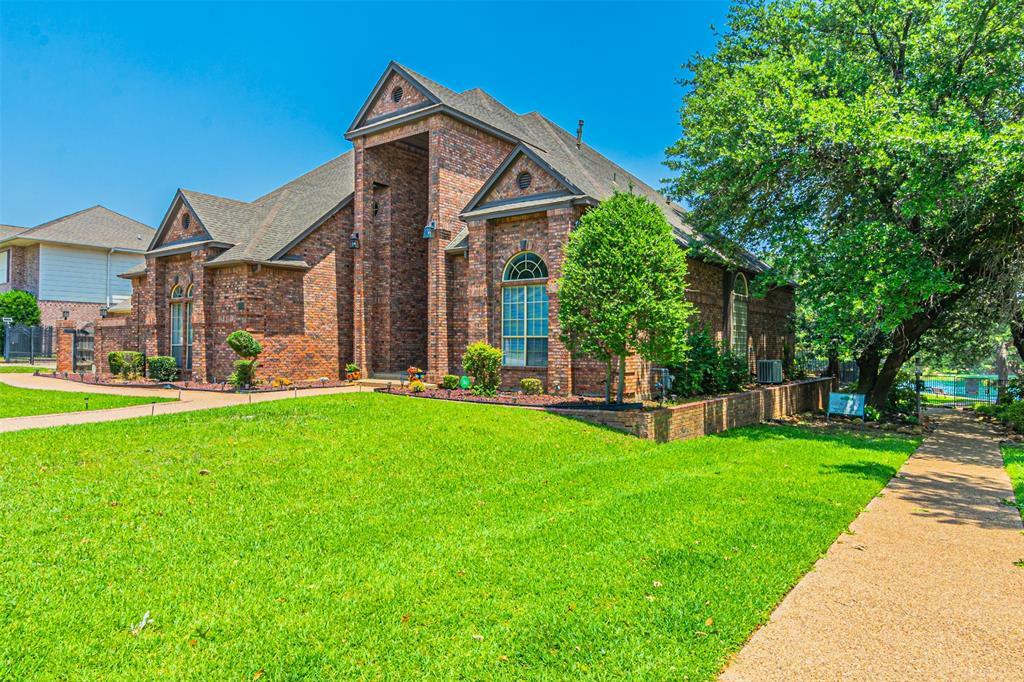


5205 Vicksburg Drive Arlington, TX 76017
20606411
10,629 PI. CA.
Single-Family Home
1990
Traditional
Water/Lake View
Kennedale Isd
Tarrant County
Listed By
Lynanna Messer, CENTURY 21 Judge Fite Company
NTREIS
Dernière vérification Nov 24 2024 à 1:57 AM GMT+0000
- Salles de bains: 4
- Windows: Window Coverings
- Windows: Bay Window(s)
- Trash Compactor
- Double Oven
- Microwave
- Electric Oven
- Electric Cooktop
- Disposal
- Dishwasher
- Laundry: Full Size W/D Area
- Laundry: Utility Room
- Walk-In Closet(s)
- Sound System Wiring
- Pantry
- Paneling
- Open Floorplan
- Natural Woodwork
- Multiple Staircases
- Kitchen Island
- High Speed Internet Available
- Granite Counters
- Eat-In Kitchen
- Cathedral Ceiling(s)
- Cable Tv Available
- Built-In Features
- Georgetown Add
- Water/Lake View
- Subdivision
- Sprinkler System
- Landscaped
- Interior Lot
- Few Trees
- Cheminée: Wood Burning
- Cheminée: Living Room
- Cheminée: Gas Starter
- Cheminée: Gas
- Cheminée: Den
- Cheminée: 2
- Foundation: Slab
- Zoned
- Natural Gas
- Fireplace(s)
- Central
- Electric
- Central Air
- Ceiling Fan(s)
- Attic Fan
- Pool/Spa Combo
- In Ground
- Gunite
- Frais: $401
- Luxury Vinyl Plank
- Ceramic Tile
- Carpet
- Toit: Composition
- Utilities: Individual Water Meter, Individual Gas Meter, Electricity Connected, Curbs, Concrete, City Water, City Sewer, Cable Available, All Weather Road
- Elementary School: Delaney
- Garage Faces Side
- Garage Faces Side
- Electric Gate
- Driveway
- Concrete
- Additional Parking
- 5,420 pi. ca.
Estimation du paiement mensuel du prêt hypothécaire
*Basé sur un taux d'intérêt fixe avec une durée de 30 ans, principal et intérêts uniquement





Description